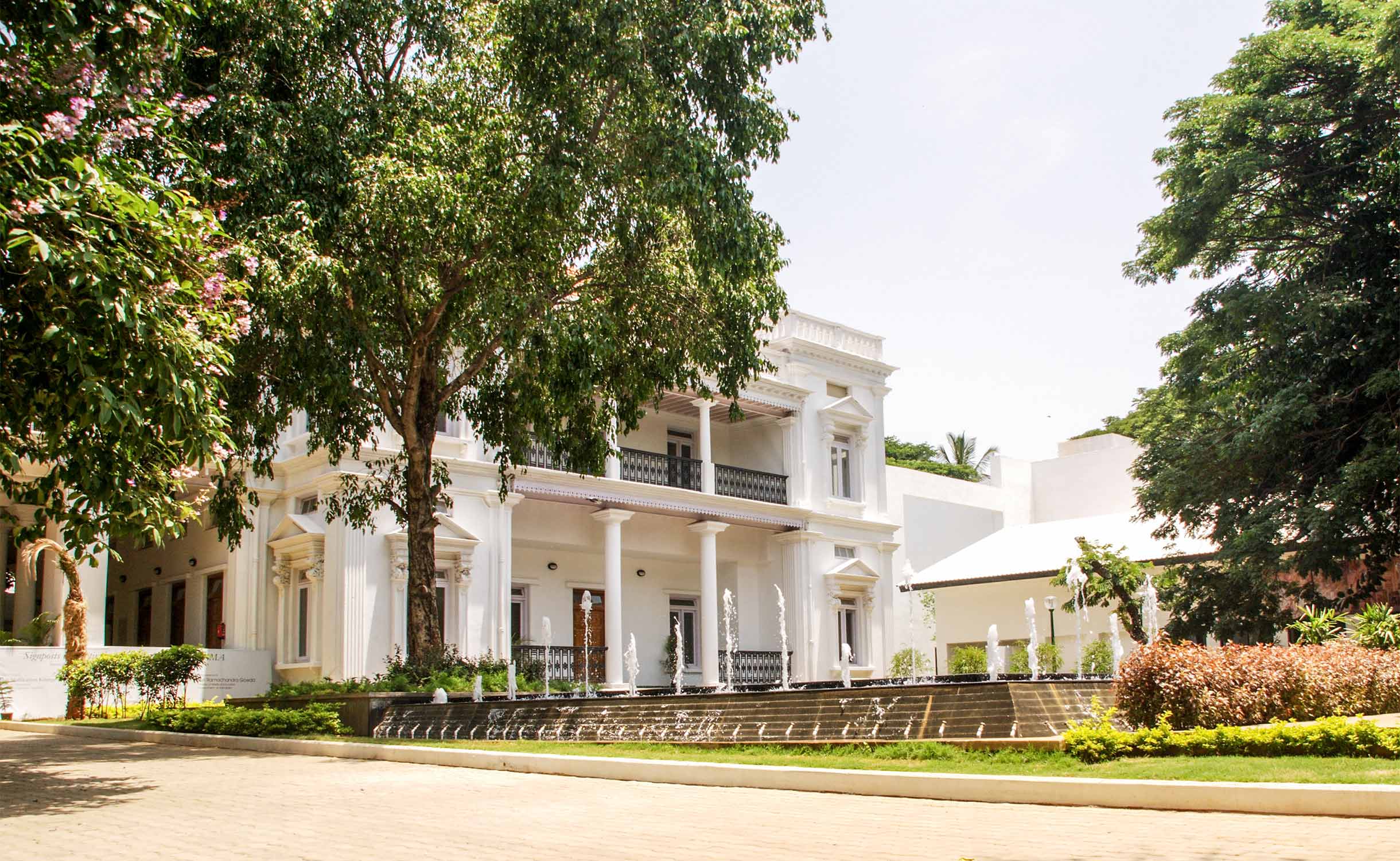National Gallery of Modern Art
Bengaluru
- PROJECT: National Gallery of Modern Art (NGMA)
- LOCATION: Bengaluru
- CLIENT: NGMA
- AREA: 62000 Sft / 5765 SqMt
- TIMELINE: 2003 - 2009
- STATUS: Completed
Built around an old mansion, the NGMA is three times the size of the original Manickyavelu mansion including two new blocks, built with the ideals of the heritage structure, mirroring the older building on either side. The new complex is characterized by large spaces, weathered floors and pristine white walls which provide the perfect setting for quaint exhibition and installation art areas. Edge skylights afford ample natural reflected light. The sculpture courtyards segregate the semi-public and public spaces to ensure a clear distinction between the two. The open sculpting courtyard melds with the existing flora and terrain and functions as a creative workspace. A café, art shop, 100-seater auditorium and art library transform the gallery from a museum to a dynamic public space. The overall design retains all the old trees within the site, forming a complex matrix between the buildings and open spaces.














