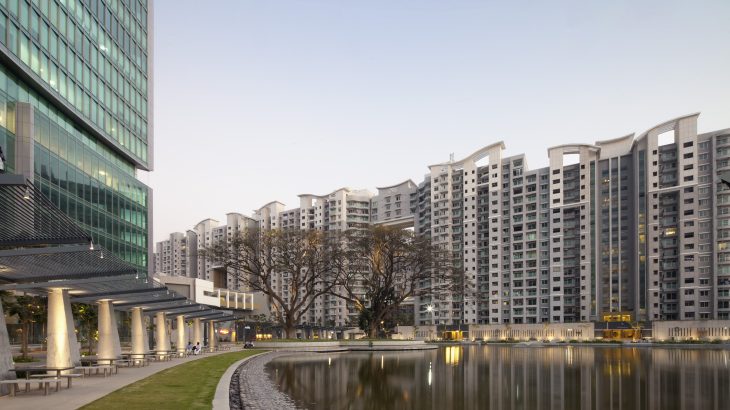Around the globe, mixed-use developments have emerged as the development paradigm in today’s cities. These are urban clusters that blend compatible land uses, public amenities, and utilities together at various scales and intensities, such that all their independent functions are wholly integrated. It can take the form of a single building, a city block, or an entire neighbourhood. This typology has gained recognition especially after the shift of the housing market from large residential developments to small infill projects with access to public transportation and commercial opportunities.
Forming Communities
At the heart of every mixed-use project should be the desire to create an environment that enables people to form communities that are active, iconic, valuable, and sustainable. A successful mixed-use project involves analysing how the different users of the space interact, how the design of public and private space is mediated, and the role of ‘precinct amenity’. Medieval village settlements are a perfect example of a functional, productive community, incorporating all of the rules of mixed-use development. In that sense, the concept of mixed-use facilities is becoming its own “back to the future”.
Decentralizing the CBD
Mixed-use developments made a mainstream appearance in the late 1970s. However, the projects were on a much smaller scale. Today, mixed-use developments are beginning to emerge as manifestations of urban scale, walkable and accessible “smart development” initiatives. The latest mixed-use developments bring a breath of fresh air and much needed modern flair to bustling cities. Developments of this nature can help decentralize the CBD and reduce congestion in cities like Bengaluru. Brigade Gateway is one of the first mixed-use developments to be established in India. Stretching across 41 acres, this award-winning project is a self-contained neighbourhood, complete with residential blocks, offices, retail, hospital, hotel, school, clubhouse, and a multi-level car park. The design of this high-density development achieves several goals in terms of master planning, zoning, transport access, space management, and sustainability.
Creating Walkable Neighbourhoods
Developments of this nature blend together broader experiences; rather than simply meeting a few basic conveniences such as a local grocery store. With a focus on walkability, they cater to the modern populace as people are working to improve their health while limiting the amount of time spent in a car and fuel consumed. In essence, people in walkable neighbourhoods are more likely to feel connected to the community. Including common areas and a cohesive design inspires people to collectively reimagine and reinvent public spaces as the heart of every community. The centralized manmade lake forms a defining feature of Gateway; rejuvenating the true spirit of Bengaluru, thus, offering the feel of a small town in the middle of a major metropolis. The connectivity offered within projects of this nature reduces the need for automobile usage and ownership, thus increasing the viability of public transport, walking, and bicycling. Further, flexible spaces can be more economically feasible and land efficient. Hence making mixed-use developments highly sought after, sustainable and profitable urban blocks.
